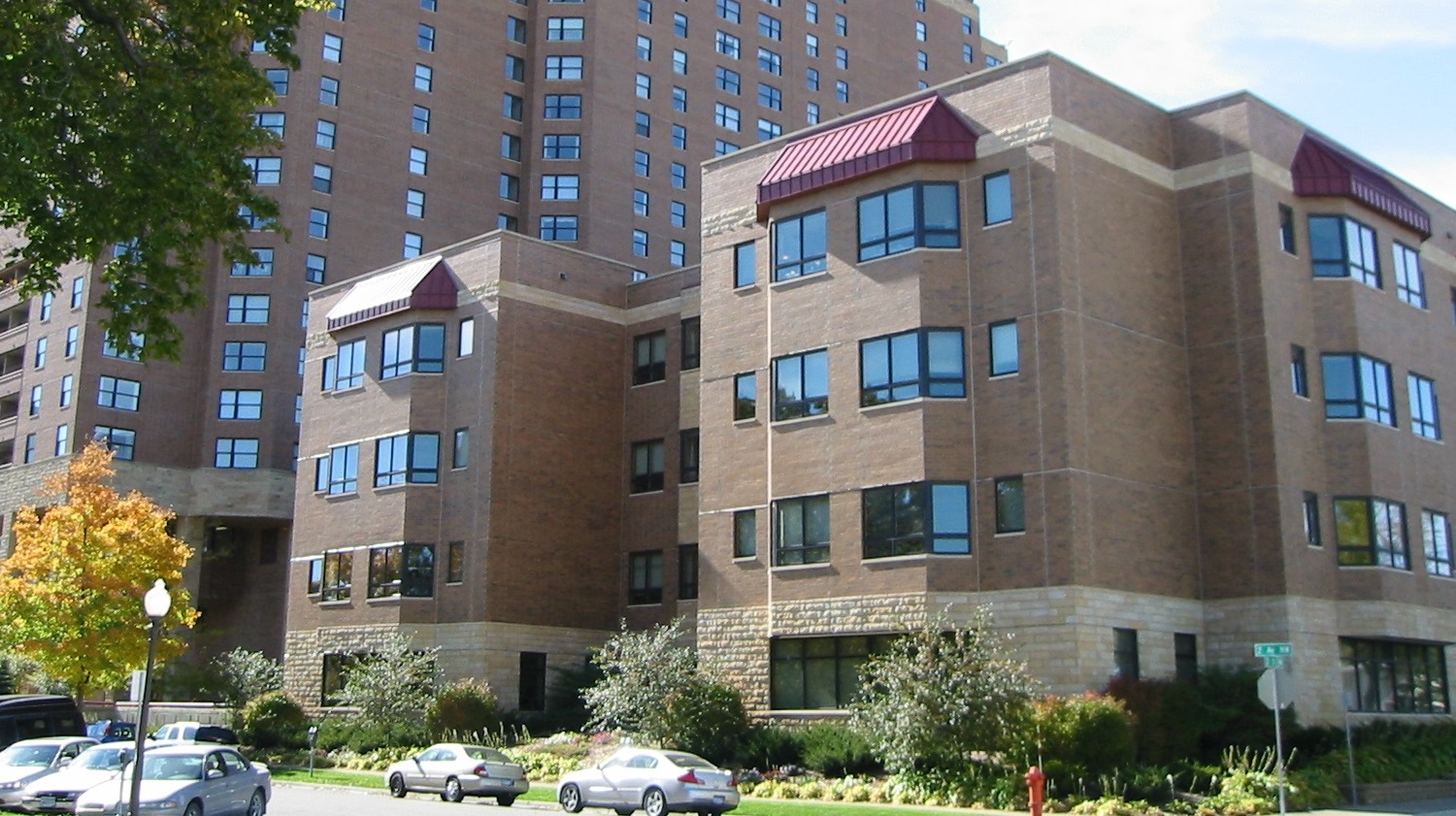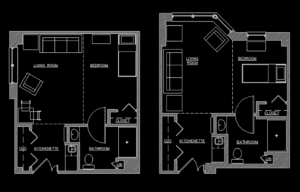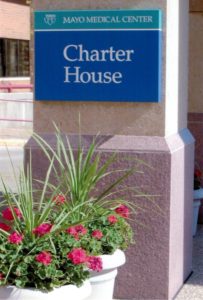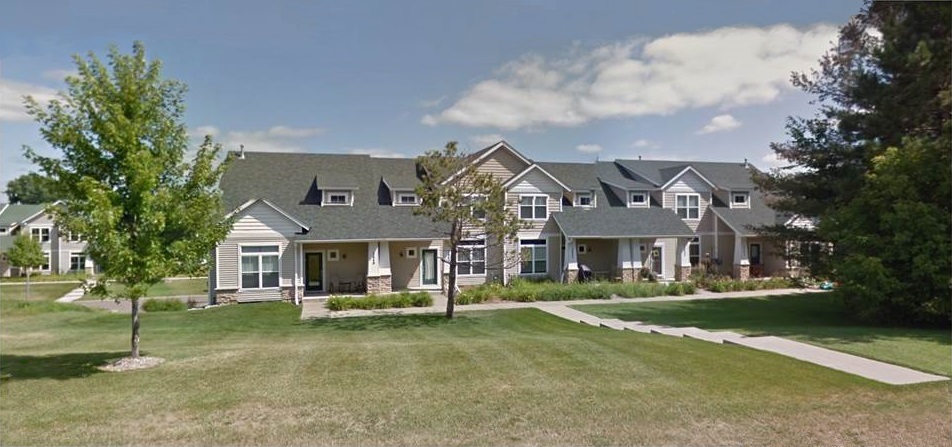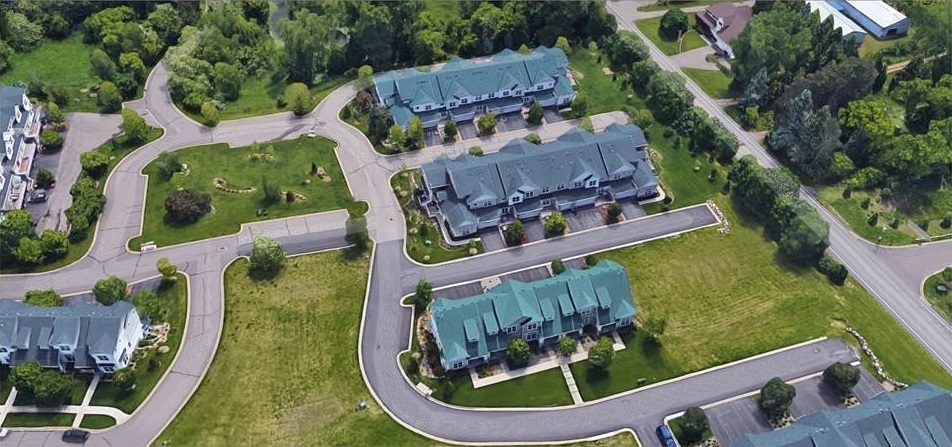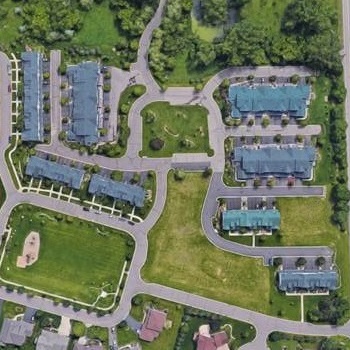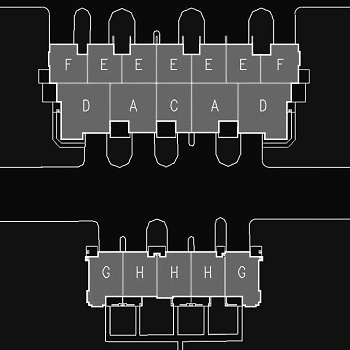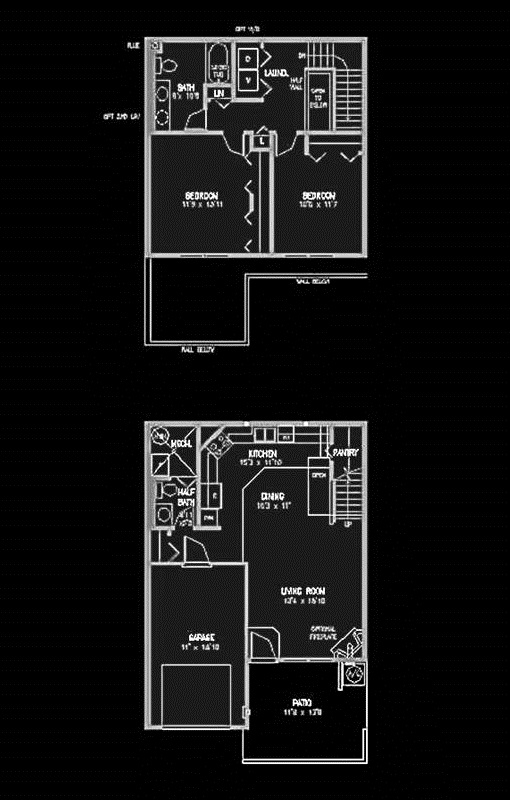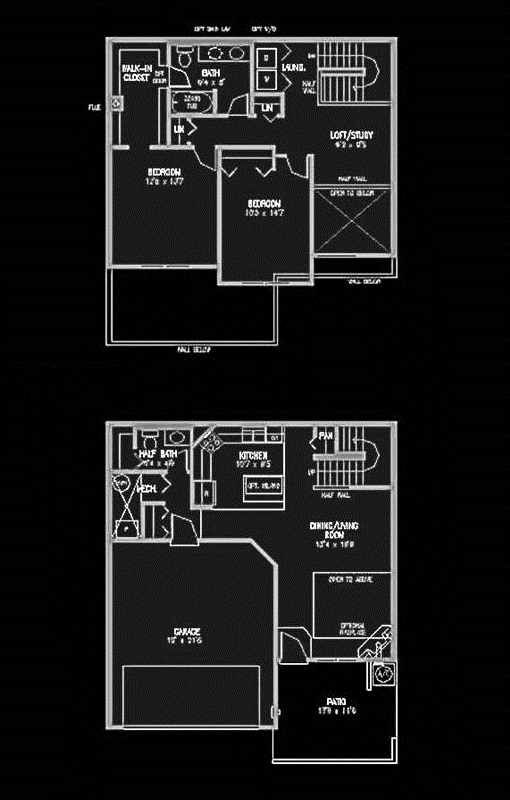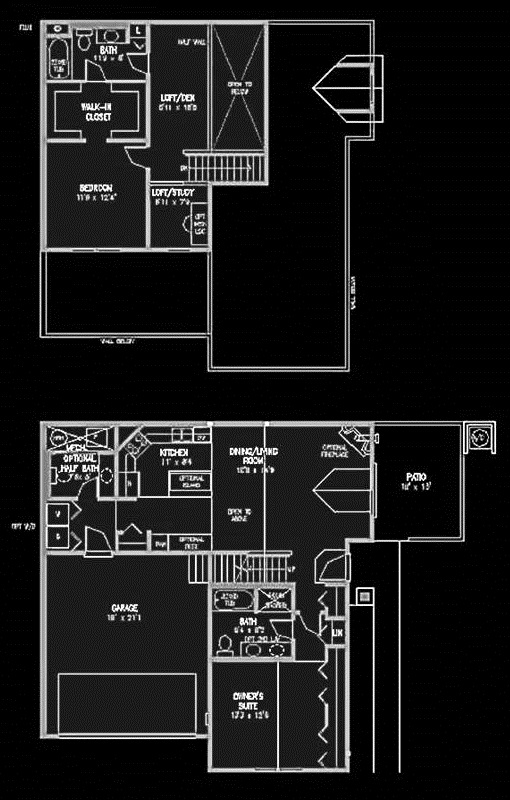CHARTER HOUSE ASSISTING LIVING CARE FACILITY ADDITION
This project involved the addition of a four story assisted-living care facility to the Mayo Clinic Charter House complex in Rochester, MN. The existing facility consisted of a high-rise independent-living apartment tower, a mid-rise nursing-care facility, and an above ground parking structure.
In addition to the 45 new assisted-living care rooms, were multiple common living room spaces, a library, and support service rooms. The first two floors of the existing independent-living tower were also renovated, and incorporated new meeting rooms, an expanded chapel, remodeled common areas, and offices.
Sustainable features include: updated HVAC systems, a high-performance building envelope, and the use of sustainable materials such as natural limestones and granites.
This two year project was undertaken with Dale Tremain of the Nelson-Tremain Partnership.
South Elevation
TYPICAL RESIDENT ROOM FLOOR PLANS
MAYO CLINIC COMPLEX
NEW CENTURY TOWNHOMES
This project involved the construction of new multi-family housing in Maplewood, MN.
Each building is composed of various combinations of individual unit types. The unit designs also have multiple variations.
This project was undertaken with Gaius Nelson of the Nelson-Tremain Partnership, and CountryHome Builders.

